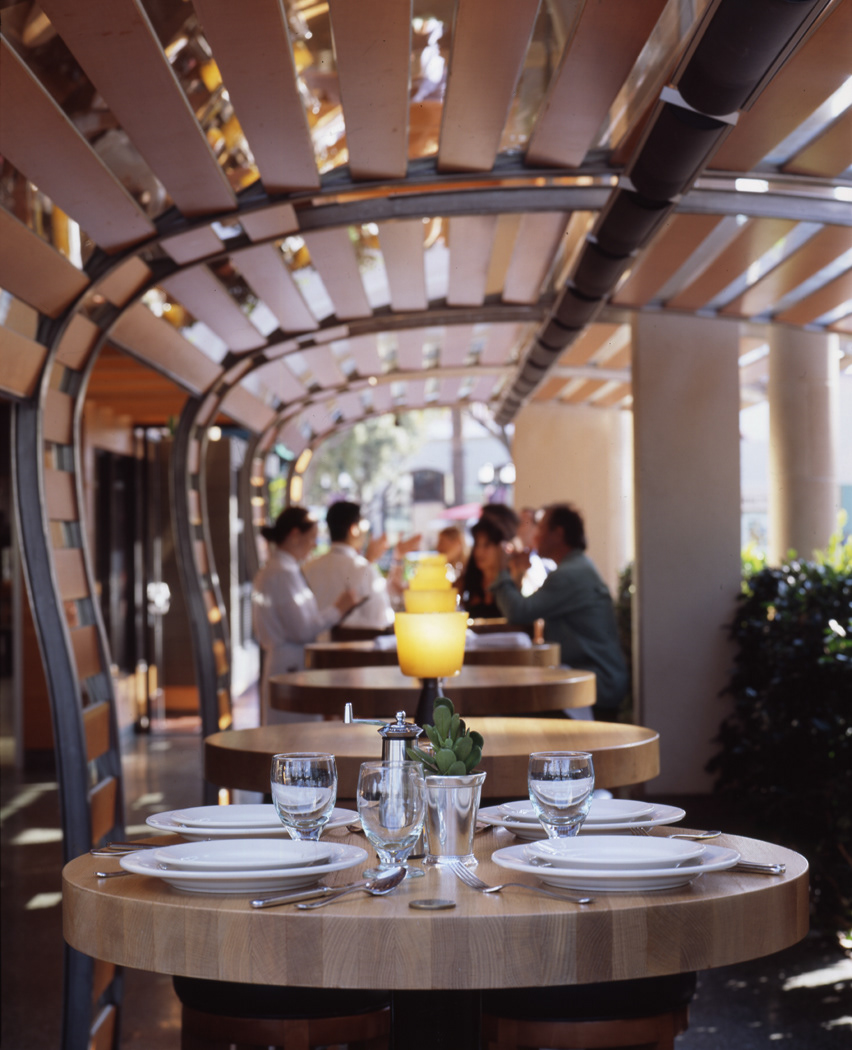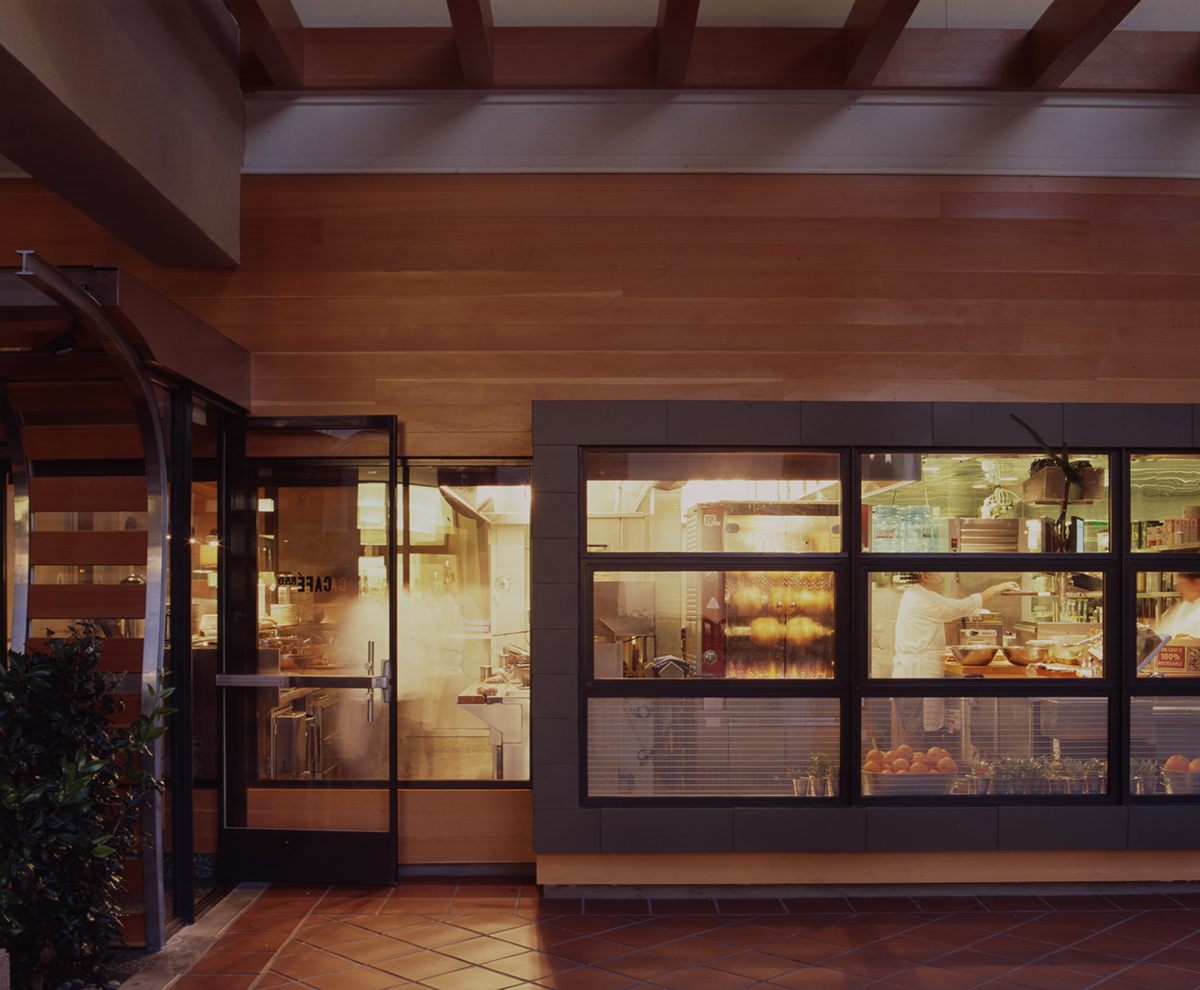COMMERCIAL
CAFE R&D
LOCATION: Newport Beach, CA, United States
PROGRAM: Restaurant
STATUS: Completed in 2005
SIZE: 5,600 SF
TEAM: Lorcan O'Herlihy (Principal), Matthias Lenz, David Thompson
CLIENT: Hillstone Group
PHOTOGRAPHY: Art Gray
STATUS: Completed in 2005
SIZE: 5,600 SF
TEAM: Lorcan O'Herlihy (Principal), Matthias Lenz, David Thompson
CLIENT: Hillstone Group
PHOTOGRAPHY: Art Gray











Café R and D is a restaurant for Hillstone Group designed as the first prototype of a chain of restaurants, to promote new solutions in dining and kitchen design. The project addresses the typical delineations of spaces within restaurants, responding with soft boundaries that redefine the separations of exterior from interior, kitchen from dining, and production and service from customer experience.
The client requested a restaurant with a dynamic layout that also promotes and facilitates its established flow of food preparation and service. LOHA worked closely with the client to analyze their daily operations. Varied experiences, which are manifest across the configurations of bar seating, outdoor high-table seating, and interior booth seating, are planned and spaced so that the sequencing of hosting, ordering, serving, and billing can be most efficiently executed. Wood-panel detailing is used throughout to promote a sense of warm comfort and familiarity.
The northwestern façade of the building features glass roll-up doors and a curved-wood arcade. The conventional enclosure of a patio space is inverted so a cantilevered shade structure extends outward into the open-air mall. All conventional barriers and walls throughout the project exhibit varying levels of transparencies and opacities, and a rhythm of solids and voids that creates not only a holistic space that blends together functions but also yields a user experience of material richness.
There are now four R and D Kitchen locations across Southern California.
